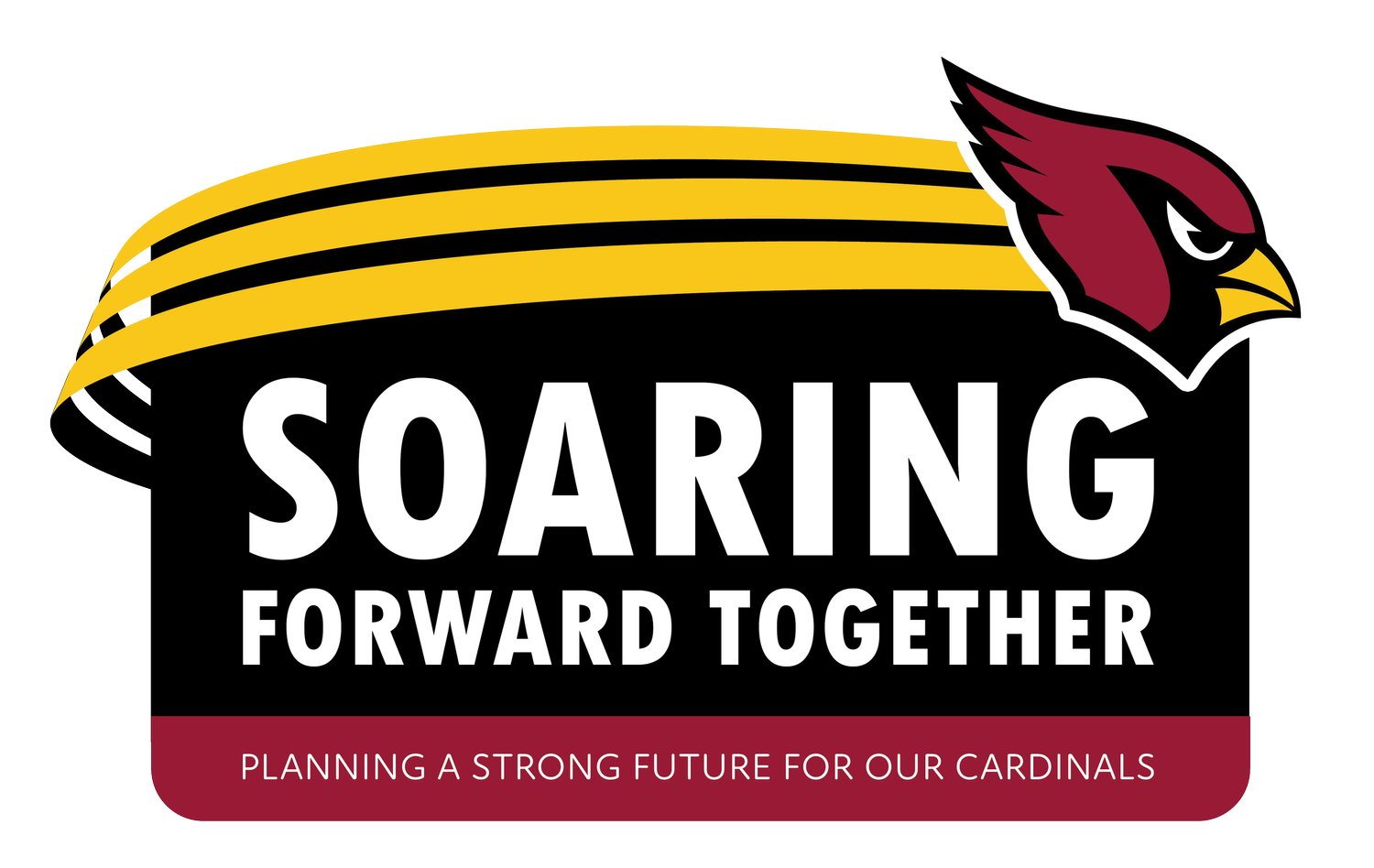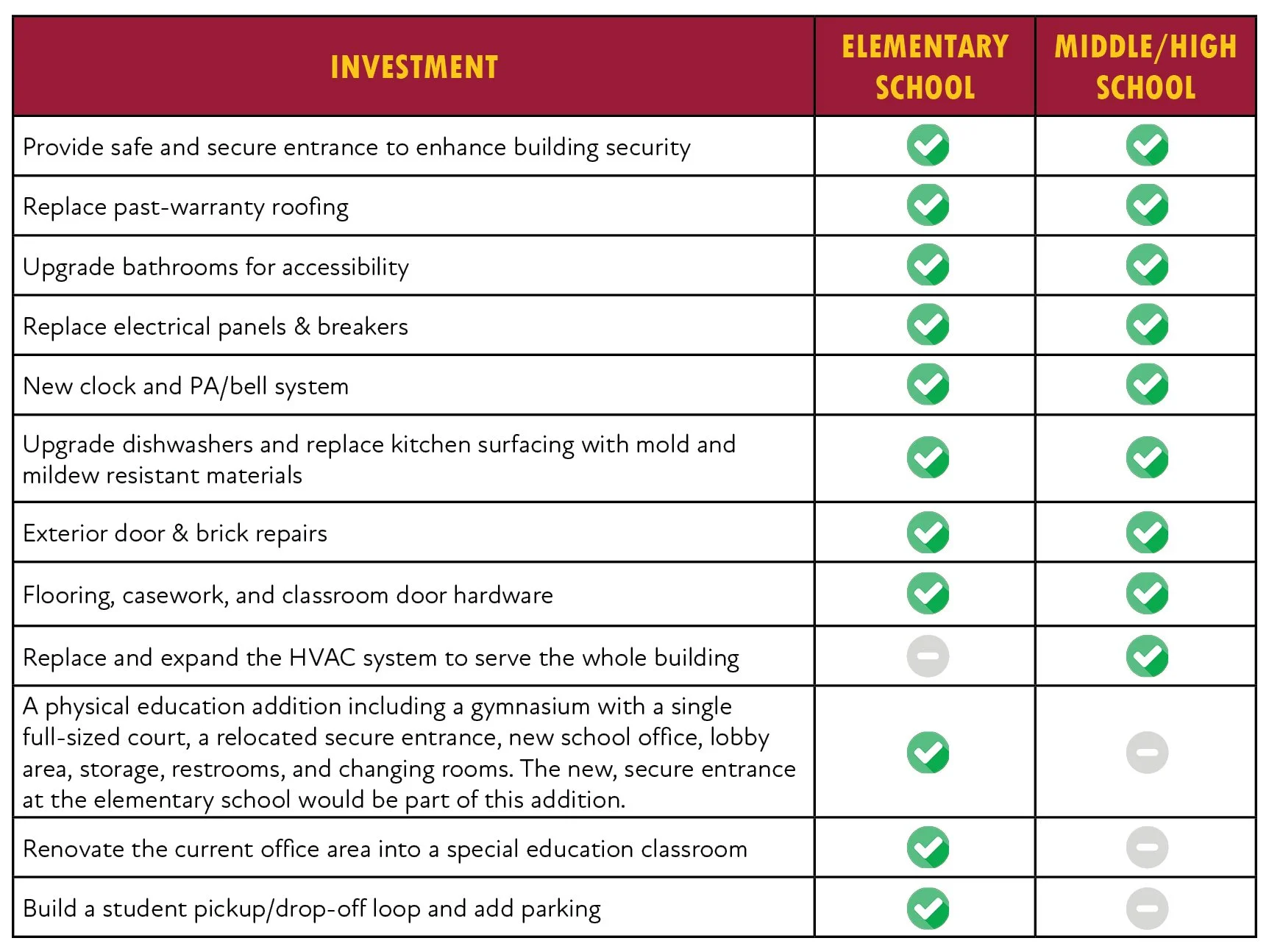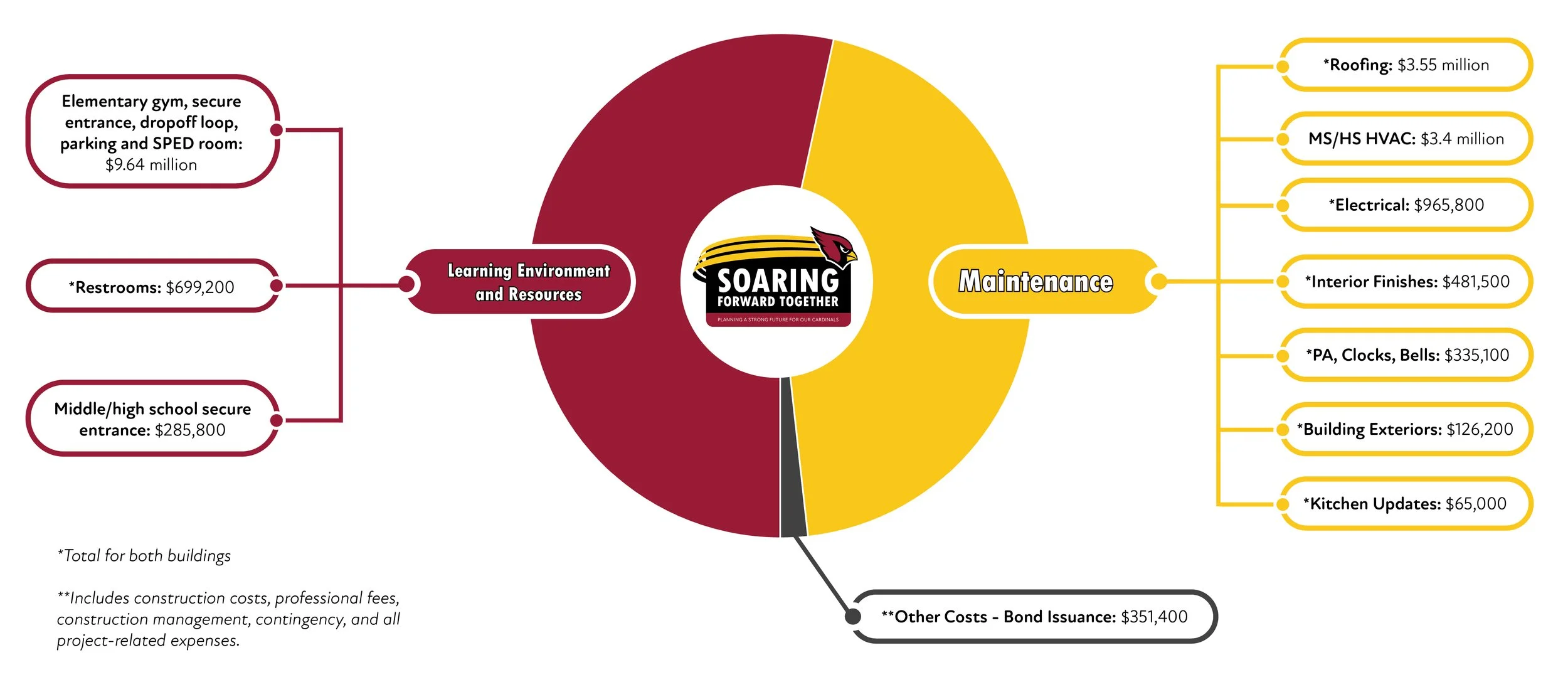
What Would The Referendum Plan Accomplish?
On Tuesday, June 10, the district will ask voters to consider a single ballot question seeking a $19.9 million investment to address both school buildings' most urgent maintenance, security, and learning space needs. The investment plan has four primary goals:
Improve the integrity of the school buildings to ensure they can reliably serve our students and community for decades to come.
Strengthen safety and security to better serve students and staff.
Provide elementary students and staff with adequate space for physical education, activities, performances, and dining.
Ensure the buildings are healthy, comfortable, and energy efficient.
Overview of Referendum Investments
Maintenance and improvements to core infrastructure
The majority of funding from the referendum would be used to complete updates to the most important infrastructure at our buildings.
At both schools, the plan would:
Provide safe and secure entrances to enhance building security. This will significantly improve building security by requiring all visitors to check-in directly in the office before being granted access, helping keep our students and staff safe.
Replace past-warranty roofing. Sections of roofing that are over two decades old will be replaced to protect against water intrusion.
Remodel existing bathrooms to provide handicap accessibility. This will ensure our buildings are welcoming and can accommodate all students, staff, and visitors regardless of mobility.
Upgrade electrical breakers, panels, and other electrical equipment. This will improve the reliability, efficiency, and ease of repair for these systems.
Replace the existing clock and public address (PA) system to include a class start/stop bell system. This will streamline the management of class schedules and provide reliable systems for communicating announcements in case of emergencies.
Upgrade dishwashers to make meal preparation easier and more efficient for kitchen staff.
Replace worn out flooring and cabinetry. Asbestos-containing flooring and worn out carpeting will be replaced with new tile and carpet, and cabinetry over 30 years old will be replaced to provide better storage in classrooms.
At the middle/high school, the plan would:
Replace remaining HVAC system that is inefficient, unreliable, and is beyond it’s life expectancy. This will create a more comfortable learning environment during all seasons and improve air quality within the building.
At the elementary school, the plan would:
Replace cafeteria flooring with a more sanitary and easy-to-clean surface.
Replace eight exterior doors that are beyond their life expectancy and require replacement to improve security and prevent water intrusion.
Exterior building repairs to bricks and caulking. This will help improve structural integrity, prevent water intrusion, and extend the longevity of our buildings.
Elementary School learning space updates
In addition to completing key maintenance and security upgrades, the plan would add new space at the elementary school to address the concerns relayed by our community about the lack of physical education, dining and event space at Langdon Area Elementary.
The plan would build a new single-court gymnasium with storage (approx. 8,600 square feet) to provide dedicated space for physical education and activities. This would also serve as a space for indoor recess during inclement weather. The current “gym” would become the full-time cafeteria that could also be used as a breakout space for teachers and paraprofessionals to work with students individually or in small groups.
Adjacent to the gymnasium would be the new secure entrance. The current main entrance space would be converted into a classroom for special education to make efficient use of the space. This would not require its own addition.
Finally, new parking and a drop-off loop would be paved alongside the new secure entrance to provide a safe, off-street area for vehicles and visitors. The current playground would be moved to the north side of the building onto the existing park land. During the day, the stretch of 12th Avenue bordering the school would be closed to traffic to ensure safe access for students.
The floor plan shown here is conceptual. If voters approve the referendum, staff and other user groups will have an opportunity to provide input on final design decisions.
How much will the plan cost?
The total amount requested by the referendum is $19.9 million.** Below is a breakdown of the anticipated costs for the work outlined by the referendum plan.
How much of the referendum plan is projected to go towards the gymnasium space at Langdon Area Elementary School?
Of the $19.9 million investment proposed by the bond referendum, approximately $4,930,380 is budgeted for new physical education space. The gymnasium would be a central component of a new wing added to the building. This wing would also include the new secure entrance to the building, front office, ADA-accessible restrooms, changing rooms, and storage space.
With the addition of a dedicated physical education space and the relocated main office, the current cafeteria/gym would become the school's full-time cafeteria and the current office would be converted into a new special education classroom. This would eliminate the constant turnover within the cafeteria/gym and provide our special education instructors with a dedicated space to provide individualized support to their students.

What happens if the referendum doesn’t pass?
If the referendum does not pass, our buildings’ needs will remain unaddressed with the current maintenance budget. This will leave our district with two options:
Divert money from the general fund for building maintenance.
Return to voters with a new
referendum during a future election.
The vast majority of the general fund is spent on personnel and curriculum. Diverting money from the general fund for maintenance would require cuts to these services for students.




